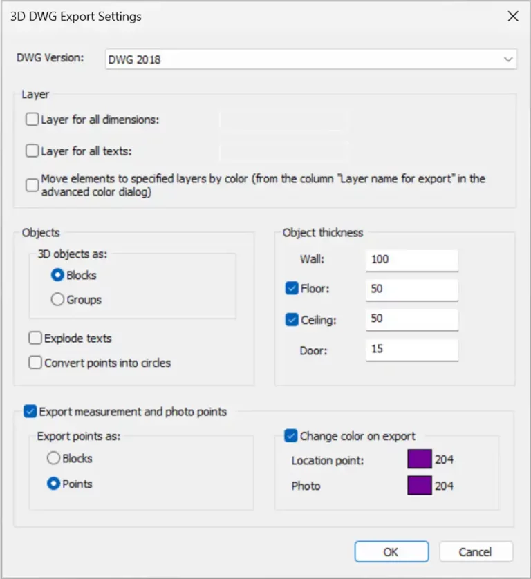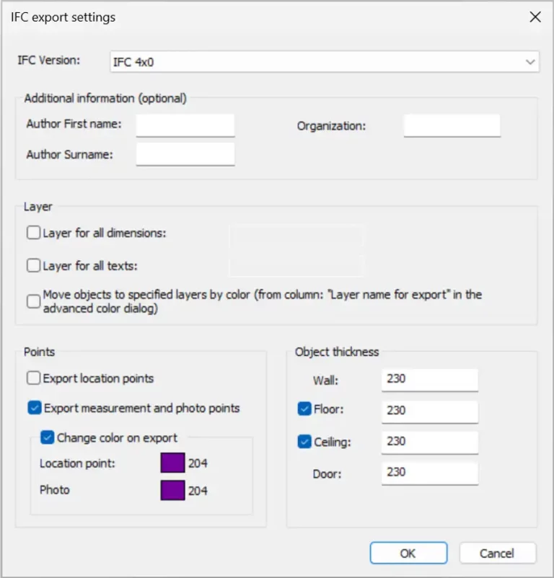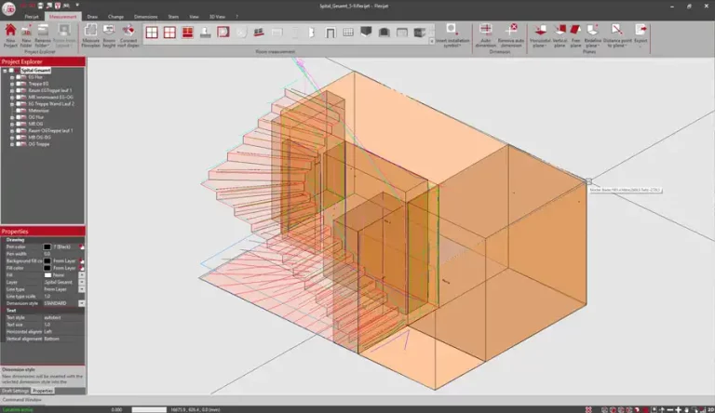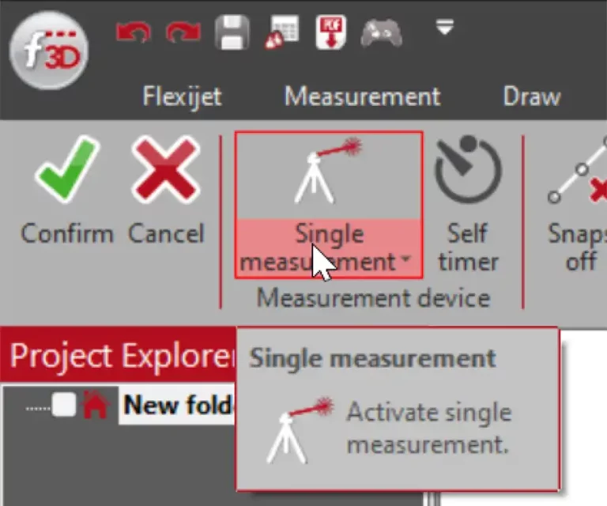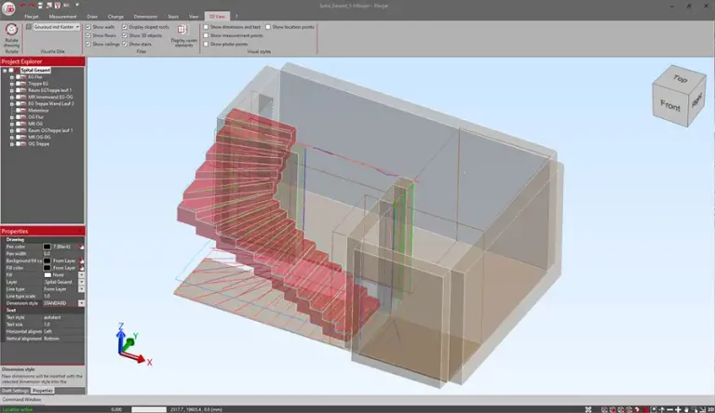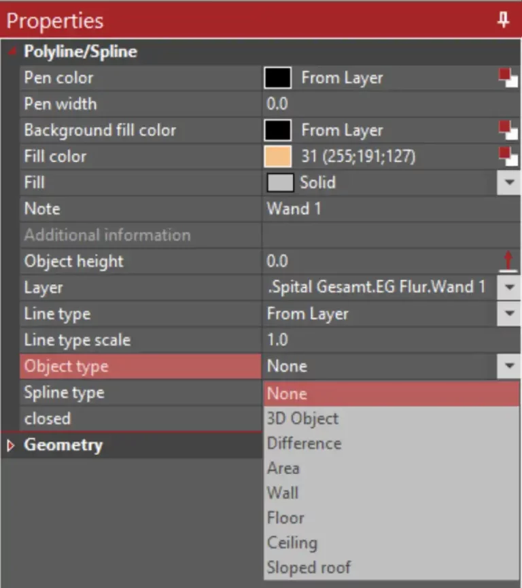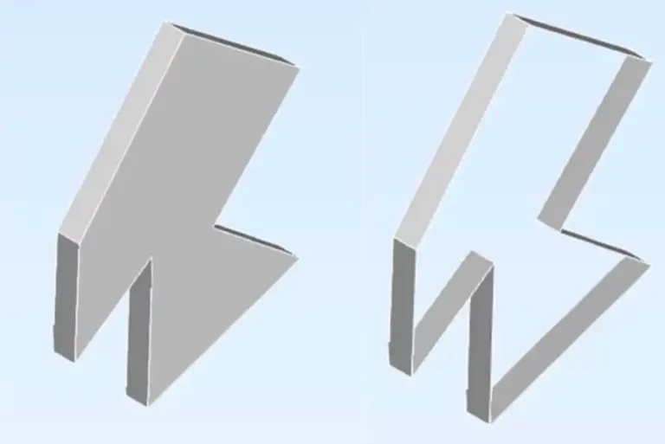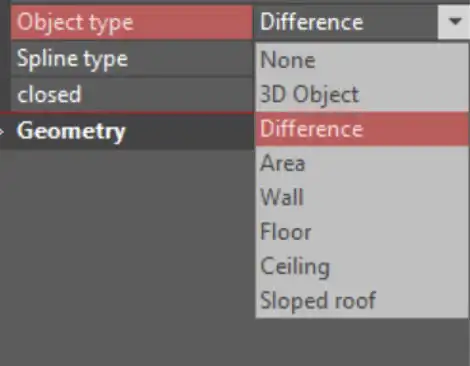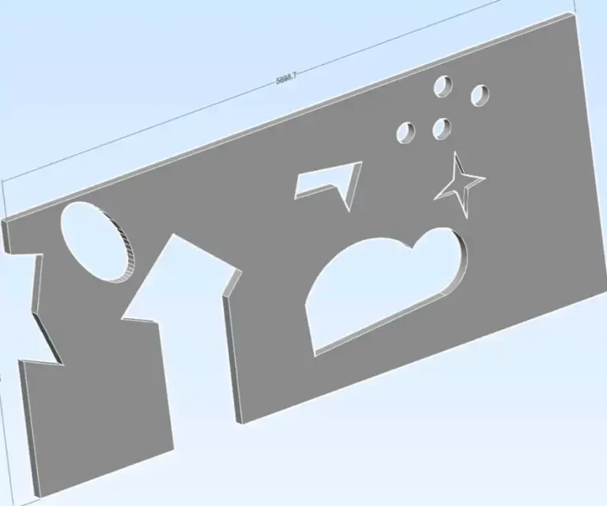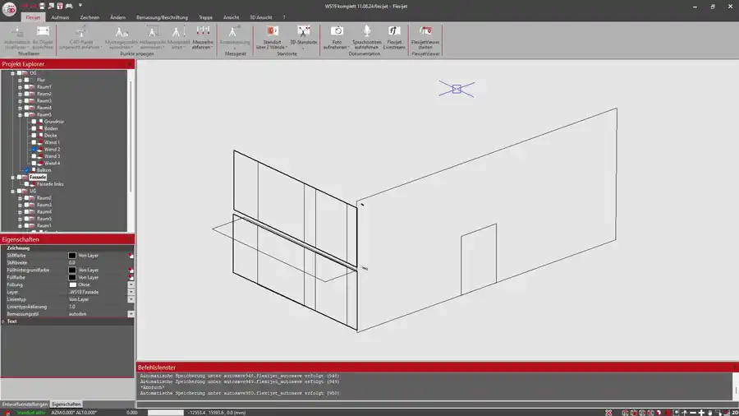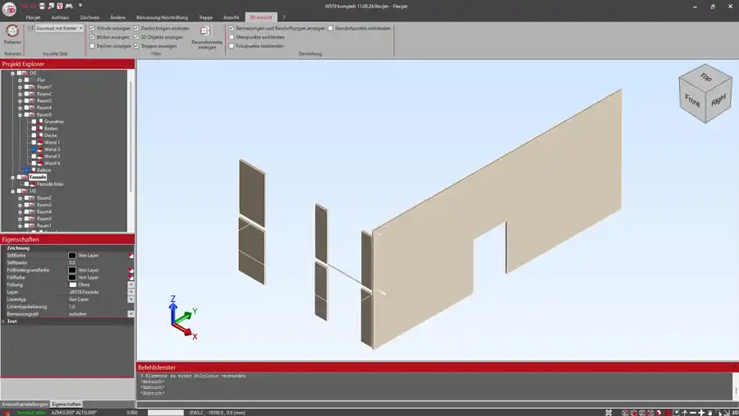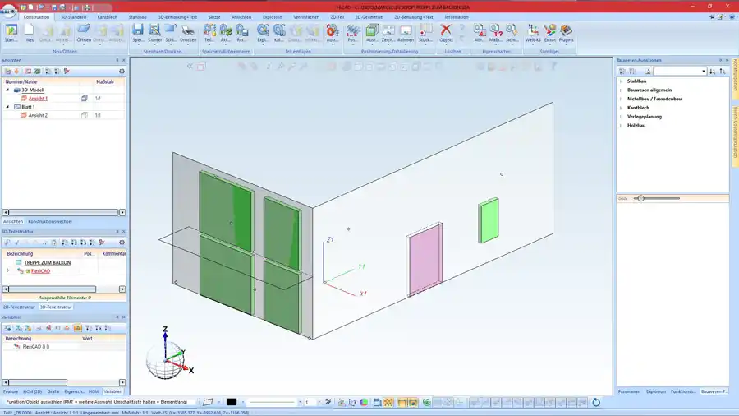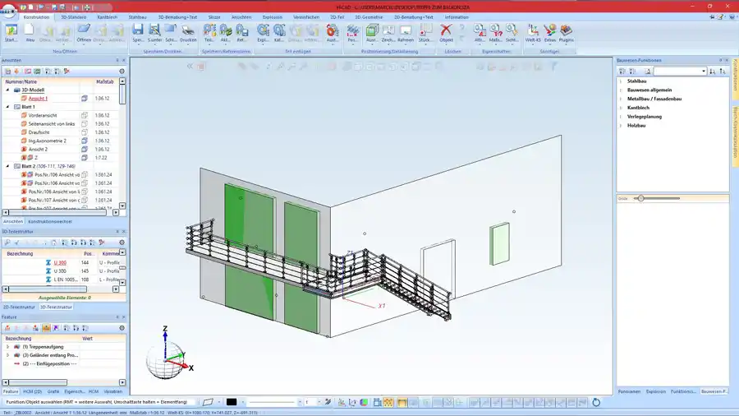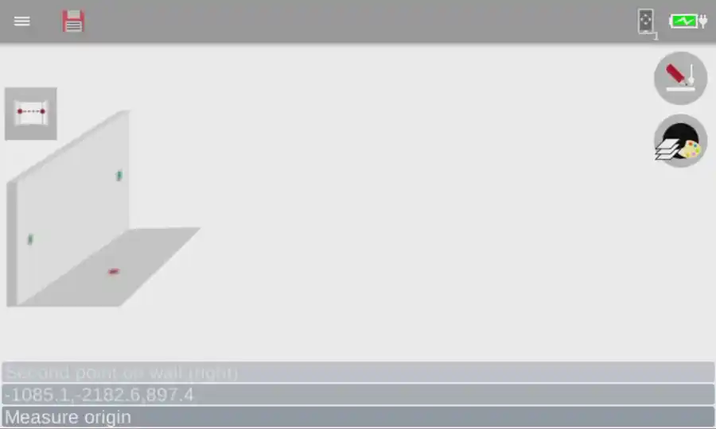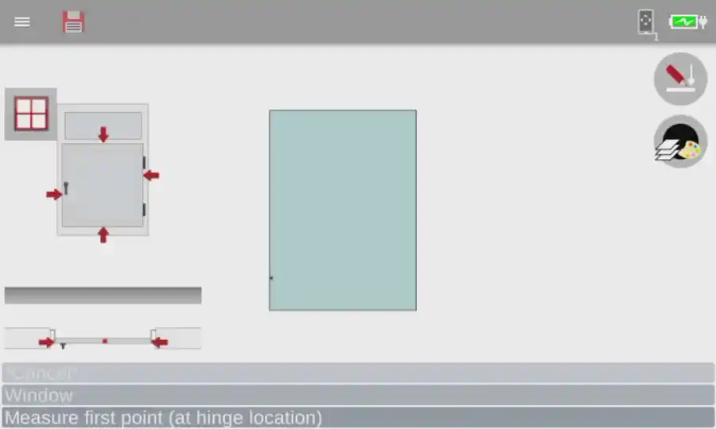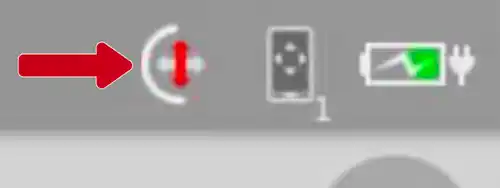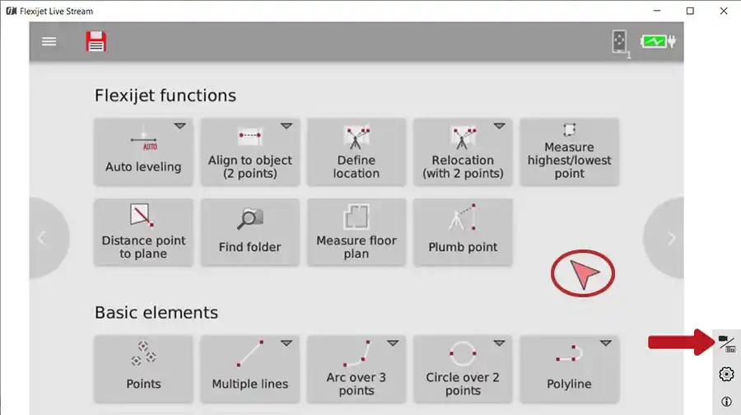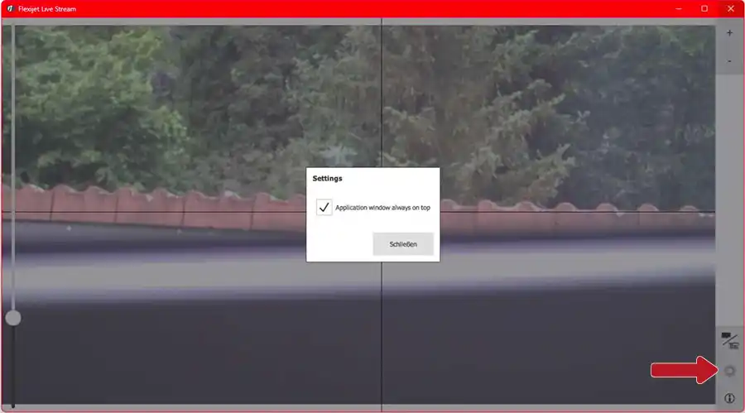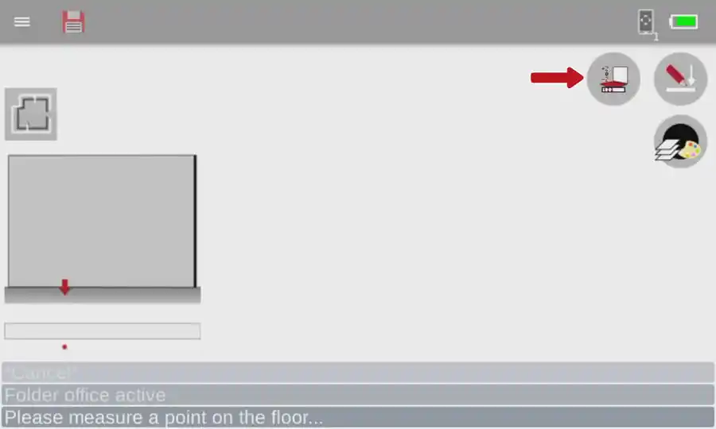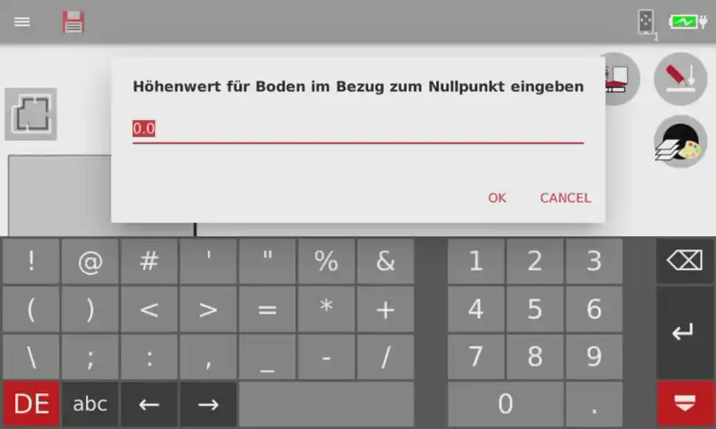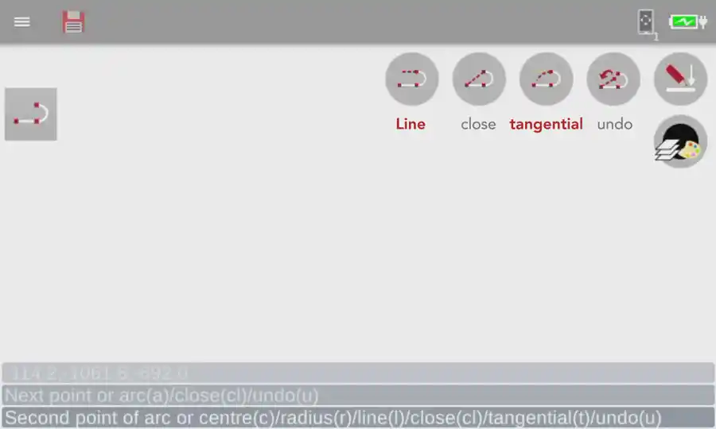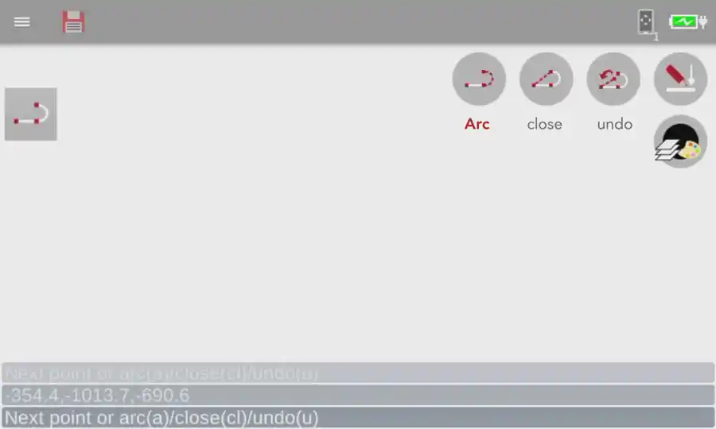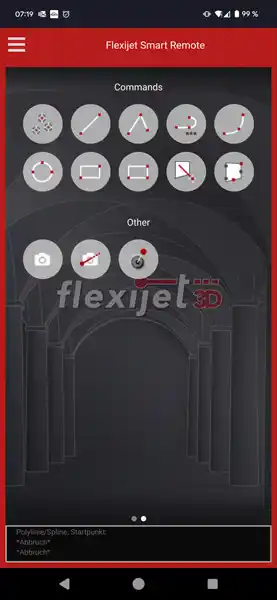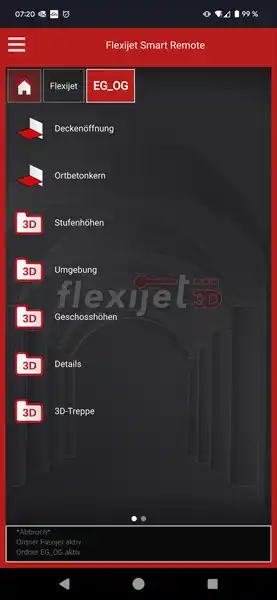Intelligent features software connected to Flexijet 3D
FlexiCAD
Flexijet 3D software
CAD INTERFACE
TOUCH MODE
SOFTWARE WIZARDS
WINDOWS OS
FlexiCAD software unleashes the full power od the Flexijet 3D device. Simple to master intuitive interface. If you have used AutoCAD or other CAD software before, you will quickly find your way around the FlexiCAD interface. FlexiCAD has numerous CAD functions specifically developed for Flexijet, allowing you to take quick and precise measurements. You can use drawing elements such as lines, polylines, curves and connectors. Also integrated are many other functions such as measuring windows, doors, inclines and sloped ceilings. You can insert images, text, instructions and measurements to document your projects and all can be displayed within the generated drawing. The final drawing can be exported as various file formats such as DWG and DXF.
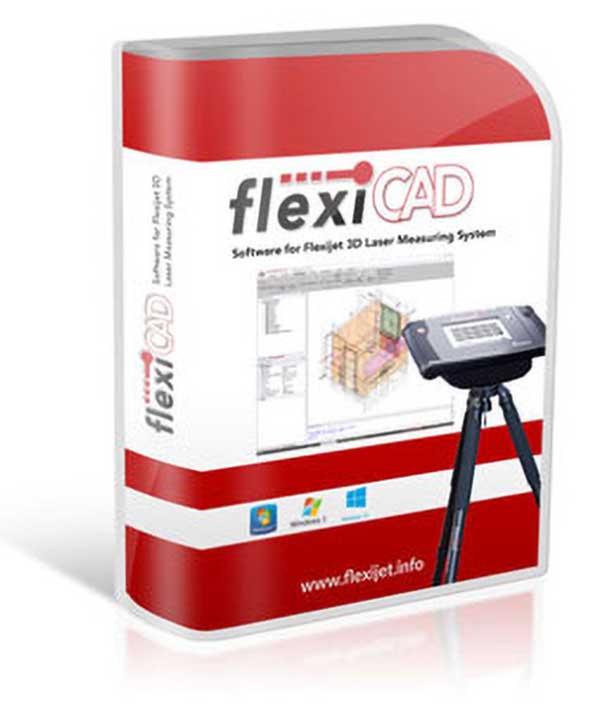
- The intuitive CAD interface with many commands gives instructions through many helpers.
- Easy switch to 'Touch Mode' for simple management with tablets that use Windows.
- Drawing elements such as lines, curves, circles, dots, splines, rectangles, images, text and more.
- Every measuring point is followed by an automatically saved photograph with a built in digital camera.
- Polar tracking, saving and network options.
- Export formats such as DWG, DXF, JPG, XML
- Simple creation of a user customised symbol library with electricity, kitchen, sanitary and other symbols.
- User interfaces for stairway software Compass, Staircon, ScalaTreppen, TrepCAD.
- AutoCAD block import.
- CNC machine direct optional interface
- Style-editable dimension tool.
End results
FLEXIJET 3D UPDATE 4.0
The update to FlexiCAD version 4 offers you expanded functions, numerous improvements and new interfaces for data transfer. The transition to FlexiCAD4 is seamless and intuitive so that your familiar workflows remain unchanged while adding new capabilities. You will also benefit from the Flexijet 3D “Next Generation” firmware update and the updated Flexijet Smart Remote app. For many functions, this new firmware update offers you illustrated help directly on the Flexijet 3D touchscreen, making measuring even easier.
Discover the most important new features below and take advantage of the free 30-day trial of FlexiCAD4 before you switch! Be inspired by the new possibilities!
Content:
- New features and improvements to FlexiCAD measurement software
- Innovations Flexijet 3D measuring device “Next Generation”
- Improvement of the Flexijet Smart Remote application
New features and improvements in FlexiCAD4
> New export for 3D DWG and IFC
With FlexiCAD4 it is now possible to export surfaces and bodies with depth information as well as by subtracting bodies in the revised 3D DWG output, and also via IFC. This is particularly useful for users exporting from FlexiCAD4 to BIM.
The new settings can be selected via the new 3D DWG export dialog:
Different settings for the depth information of room measurement elements can now be defined under ‘Object Thickness’.
The dialog options for IFC export are similar to those for 3D DWG export.
> New FlexiCAD interface design
The most obvious new feature is the redesigned color user interface in FlexiCAD4, which now offers a higher contrast work environment, helping to improve orientation and providing a modern overall feel.
> Improved function buttons
Function buttons with submenus are now split when you hover over them, making it even easier to see when additional options and commands are available.
> New “3D View” tab in the main menu
The new 3D view gives you an interactive overview of your model in different visualization styles. This allows you to check that all details are displayed correctly before exporting.
In addition to basic elements such as walls, ceilings, stairs, etc., you can also hide room elements. By clicking on “Show room elements” , a window will open where you can select which objects you want to hide..
> 3D objects from a closed polyline
It is now possible to convert closed contours into 3D objects. Simply select a closed polyline and define the height and object type in the properties.
> 3D object type "solid subtraction"
Closed polylines can now be used in any shape as a subtraction body.
> New XML export for INTREKON staircase software
(Fischer Software Design)
Transfer of CAD drawings of measurements with marked objects and including all included photos directly to INTREKON.
> New 3D DWG export for MegaCAD software for metal structures
(MegaCAD GmbH)
Prijenos CAD crteža mjerenja, odvojenog u postojećim slojevima i uključujući sve fotografije izravno u MegaCAD.
> New XML export for HiCAD software for metal structures
(ISD Software und Systeme GmbH)
Transfer of CAD measurement drawing, separated in existing layers as import into HiCAD.
The corresponding interface for HiCAD is offered by HiCAD Sales, export from FlexiCAD is free for you as a customer with a service contract.
> New ORDX import in Cabinet Vision
Export of rooms with basic elements as .ORDX format in Cabinet Vision.
> New function “Manual room adjustment from layout”
Unlike “Rooms from Layout”, the corners of the floor plan must be selected manually with this function.
Flexijet 3D "Next Generation" improvements
> Context-sensitive information screens for many functions
FlexiCAD4 now displays useful graphics for a large number of functions, making it easier for you to identify where to measure the next point in a series of functions. This makes even rarely used functions easier to use!
> Context-sensitive information screens for many functions
> Flexijet 3D on the 'Fine Drive Control' screen
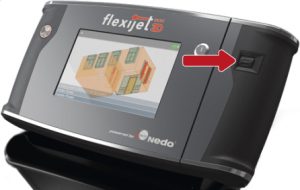 Are you familiar with the challenge of trying to target an edge very precisely at 40 meters, but every small movement on the measuring device results in the laser dot moving by a few centimeters?
Are you familiar with the challenge of trying to target an edge very precisely at 40 meters, but every small movement on the measuring device results in the laser dot moving by a few centimeters?
We have included the very practical ‘Fine Drive Control’ function with FlexiCAD4.
To start fine tuning mode, select a drawing command and then press and hold the wheel on the measuring head for approximately 3 seconds.
> “Flexijet Livestream” can now control Flexijet 3D functions on the screen
Thanks to the new functions in Flexijet Livestream, we can also provide significantly better support for complex measurements with on-screen camera display and remote control via the measuring device’s touchscreen.
Easily switch between camera view and screen view in “Flexijet Livestream” and control the Flexijet 3D touch screen with the mouse.
When opening “Flexijet Livestream”, the option to keep “Application window always on top” is now selected by default, allowing focus to remain on the FlexiCAD4 window for seamless remote control use.
When opening “Flexijet Livestream”, the option to “Always keep application window on top” is now selected by default, allowing the focus to remain on the FlexiCAD4 window for seamless remote control use.
> Laser module energy consumption optimization
The Flexijet 3D laser module now automatically turns off when not in use to increase efficiency and battery life. The time until it turns off can be set in the “General Settings”. The laser automatically turns back on as soon as the Flexijet detects any activity (e.g. movement on an axis).
> Flexijet Connection to a computer is now possible via a network cable
There are some unique situations where Wifi cannot be used. For this reason, we now offer the option of connecting from a computer to the Flexijet 3D using a network cable instead of Wifi. This requires a USB to LAN adapter. If you want to use a network cable connection between Flexijet and a computer, please contact our support team.
> Horizontal plane with Z-value input
When you create a new horizontal plane and use the “Measure Floor Plan” command, you now have the option to enter a height value.
> Selecting the polyline function on the Flexijet screen
With the “Polyline” drawing command, you can now switch between several functions directly on the screen.
Improvements to the Flexijet Smart Remote application
> Commands and Project Explorer now on Flexijet Smart Remote
The main request was to expand the functionality of the popular Flexijet Smart Remote app. We listened and are pleased that drawing commands and the Project Explorer can now also be selected directly from the app. This makes the Flexijet Smart Remote app an indispensable tool!
