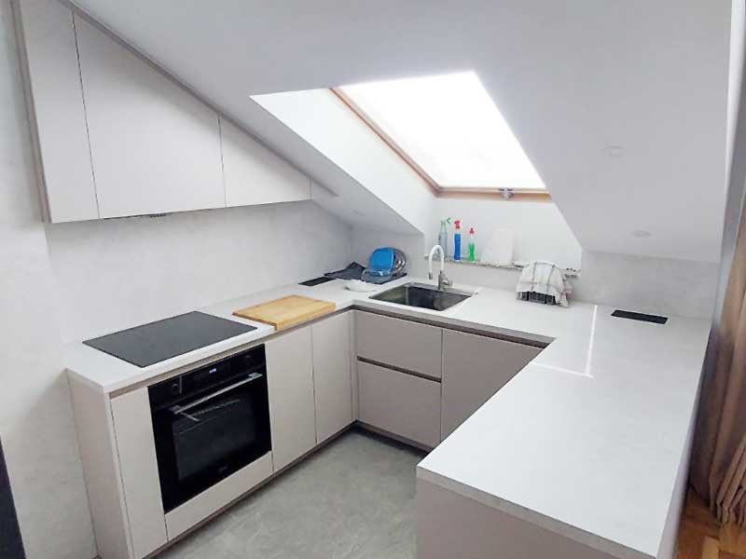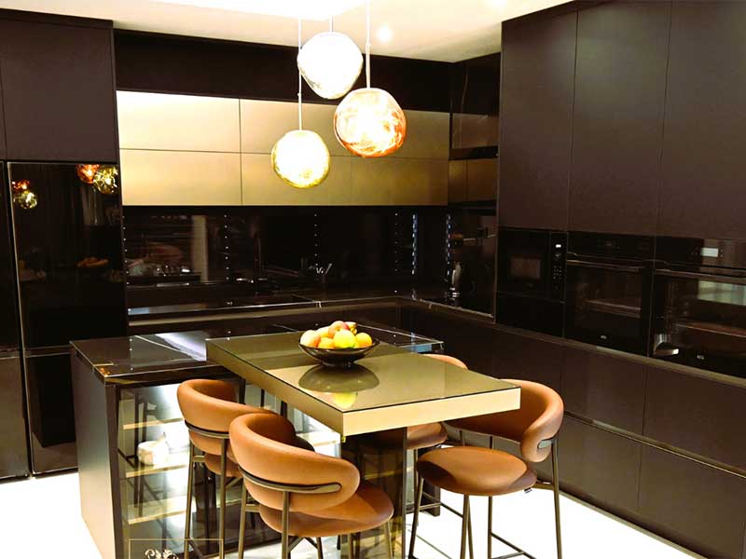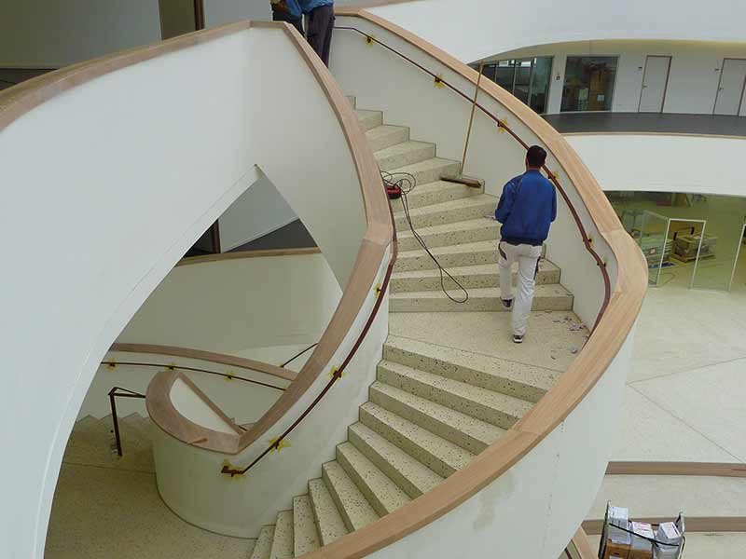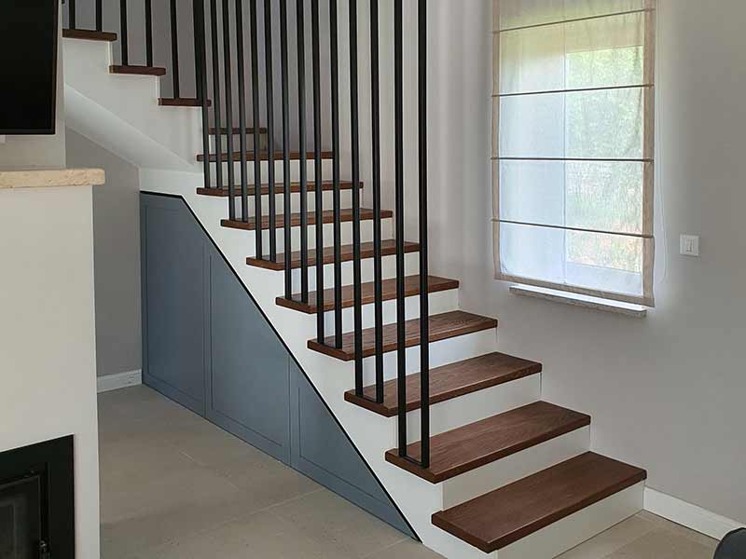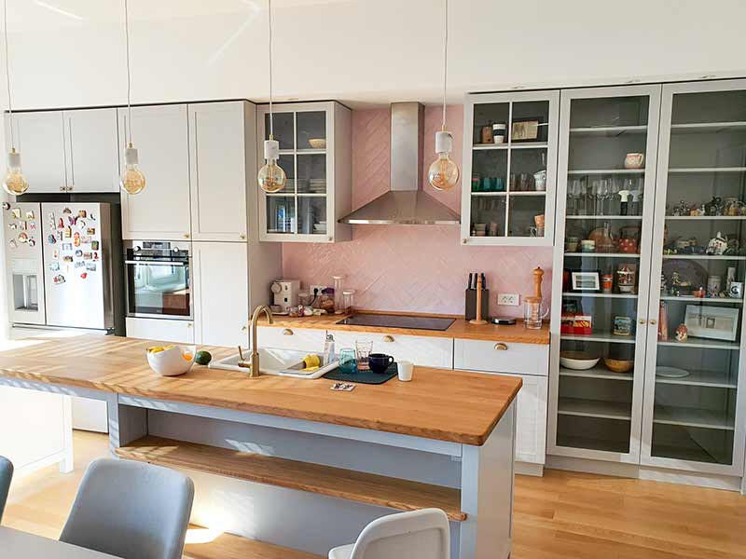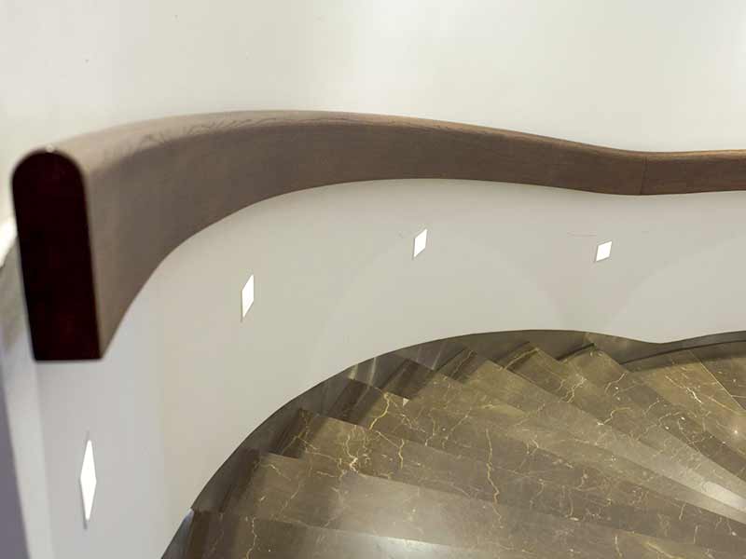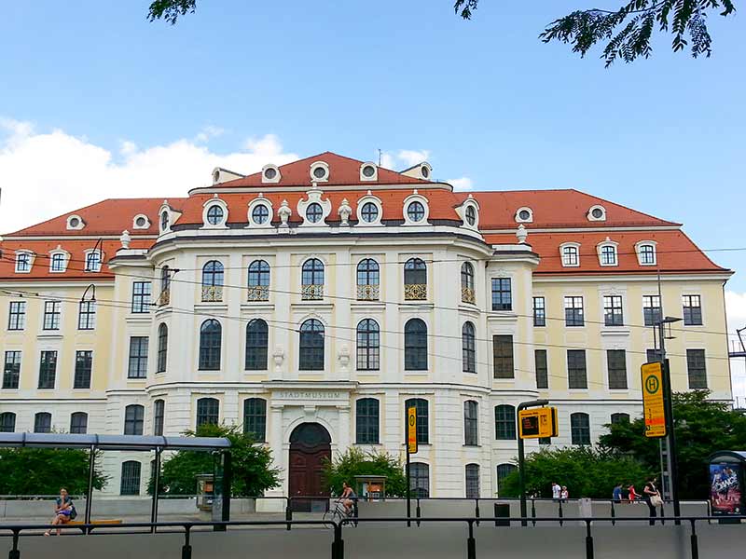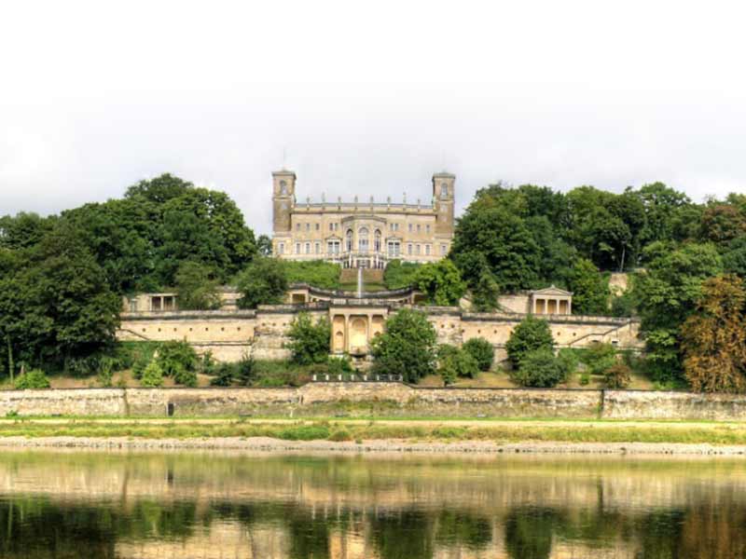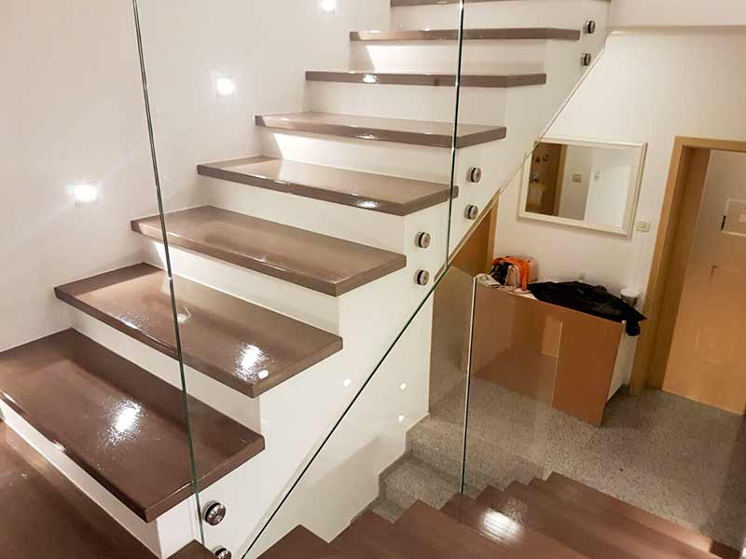3D measurement of the attic apartment for optimal space utilization
3D measurement of the attic apartment for optimal space utilization About the project: The primary goal of the project was to perform an accurate measurement of the apartment, where our Flexijet played a key role. This advanced measuring technology was chosen for its ability to precisely capture the unique angles, slopes, and inclines present in the apartment. Precise 3D measurement was necessary for the efficient design and creation of furniture tailored to the specific dimensions of the kitchen, bathroom, bedrooms, hallway, and other spaces within the apartment. Challenges we faced Complex roof structure: The attic location meant the roof had numerous slopes and angles, making traditional measuring methods inadequate. Optimal space utilization: Maximizing the space in rooms with sloped ceilings and irregular angles required precise measurements to ensure custom furniture fits perfectly.Integration of windows into the space: The roof contained windows, adding another layer of complexity to the interior design, requiring additional effort and consideration for furniture placement in relation to the windows. Flexijet operator for measurement and preparation of measurement drawings: Articus d.o.o. Design, production and assembly: Design 3STO60 d.o.o. Project summary The use of the Flexijet 3D measuring device proved to be highly effective in addressing the unique challenges of the attic apartment. Detailed measurements allowed for:Precision: Custom furniture that perfectly fits the complex dimensions of the apartment.Maximum space utilization: Optimal use of available space, including areas with challenging slopes and angles. Enhanced aesthetics and functionality: A cohesive design that integrates furniture, skylights, and sloped ceilings into the overall layout, resulting in a functional and aesthetically pleasing living space. Flexijet measurement Flexijet measurements Flexijet measurements Finished product Finished product
3D measurement of the attic apartment for optimal space utilization Read More »
