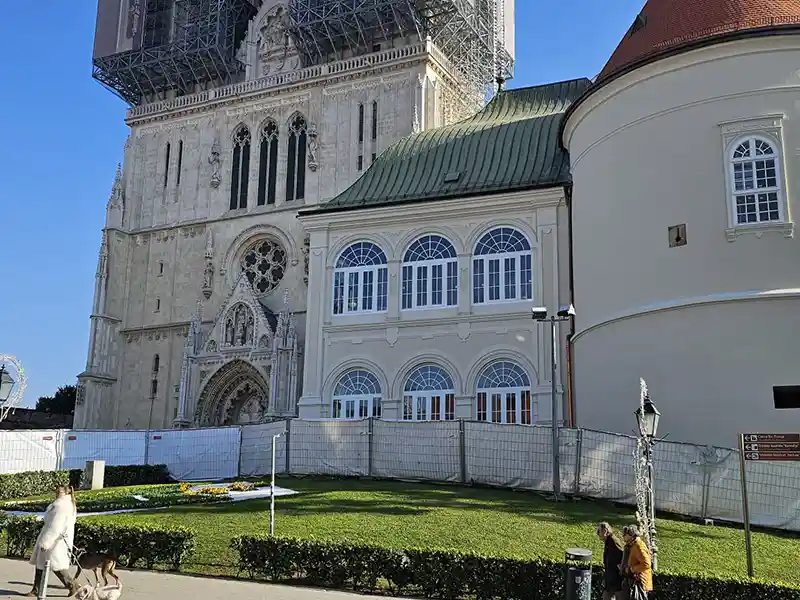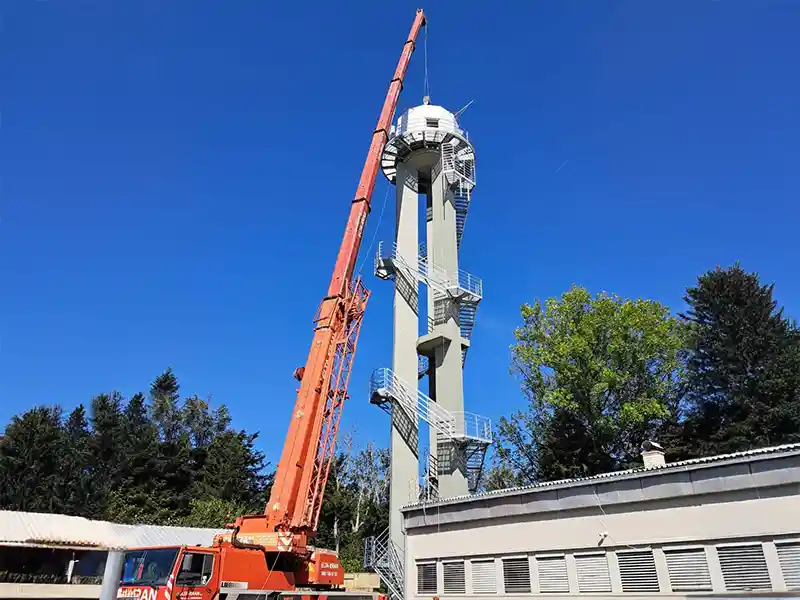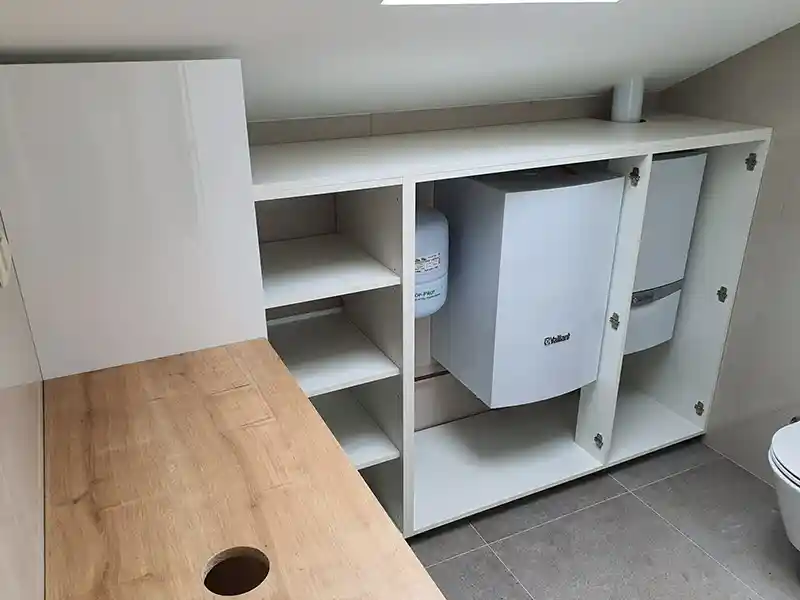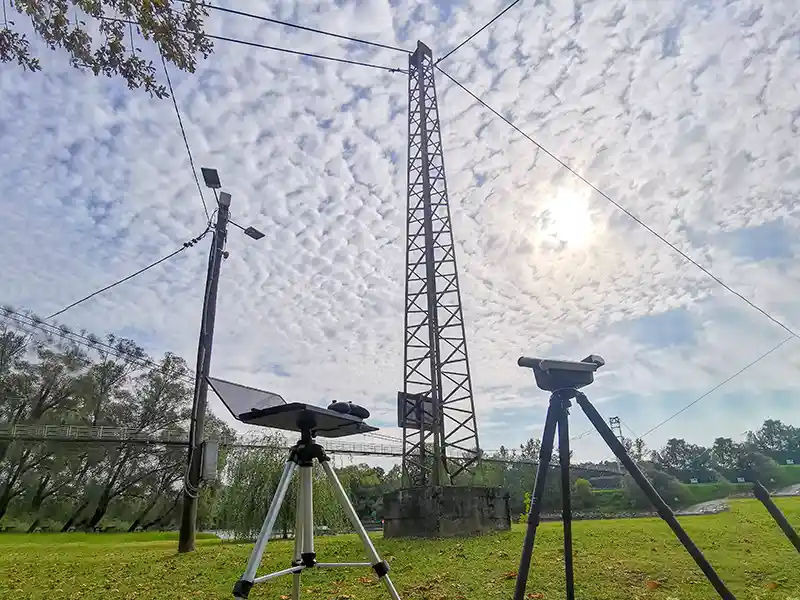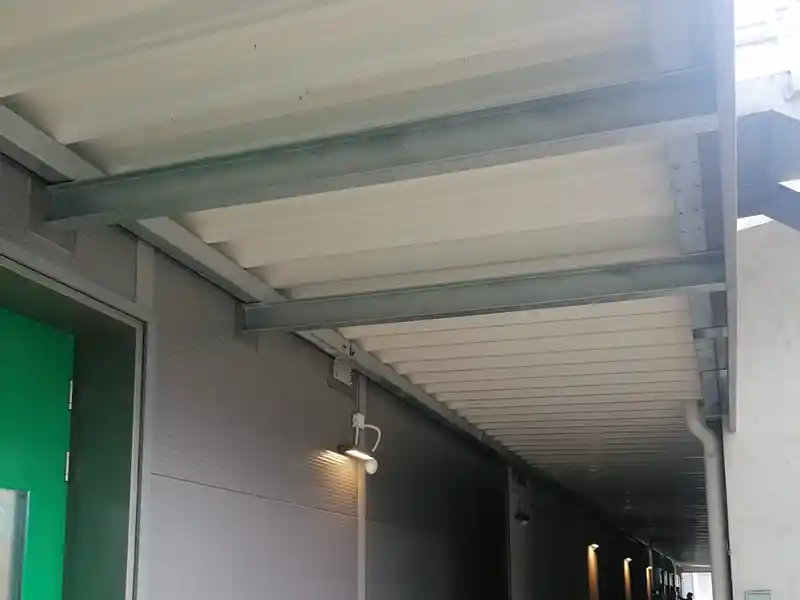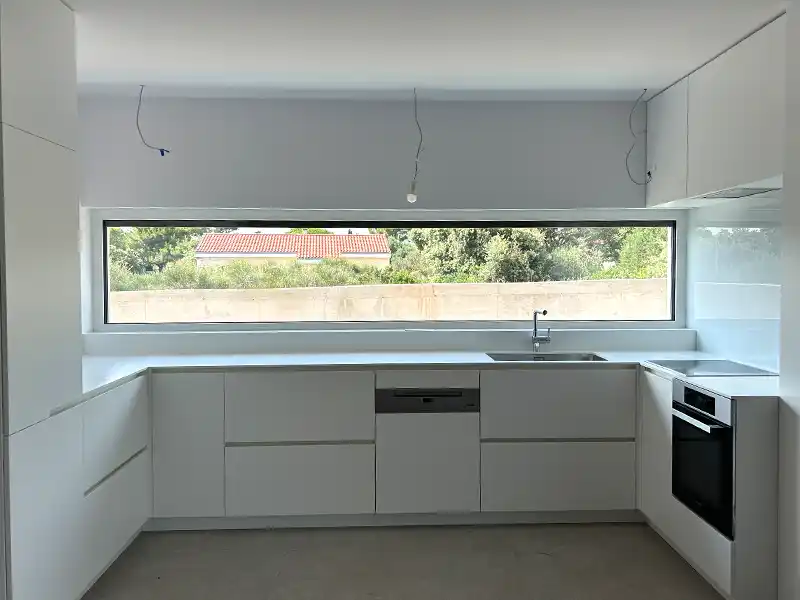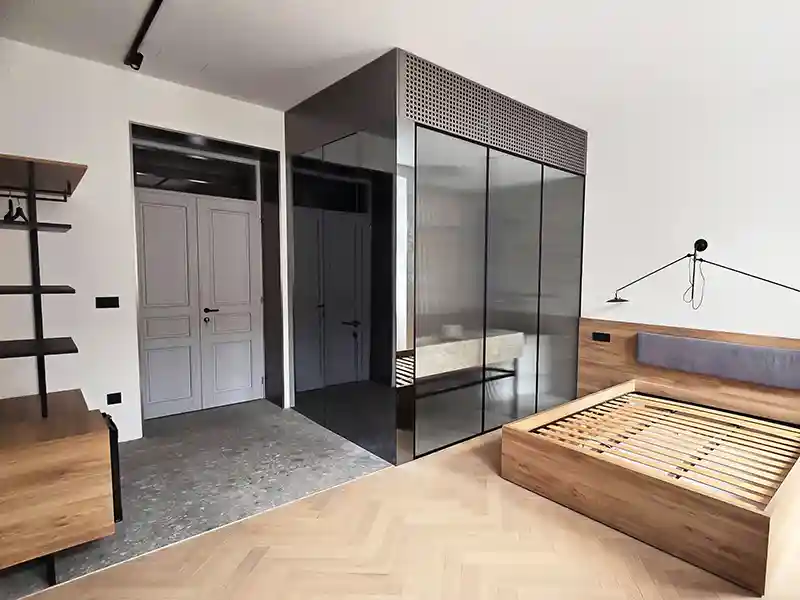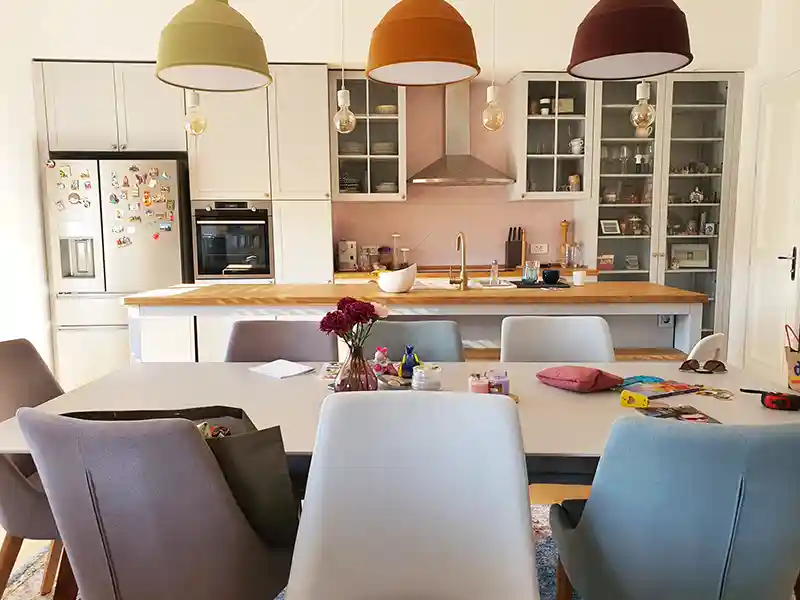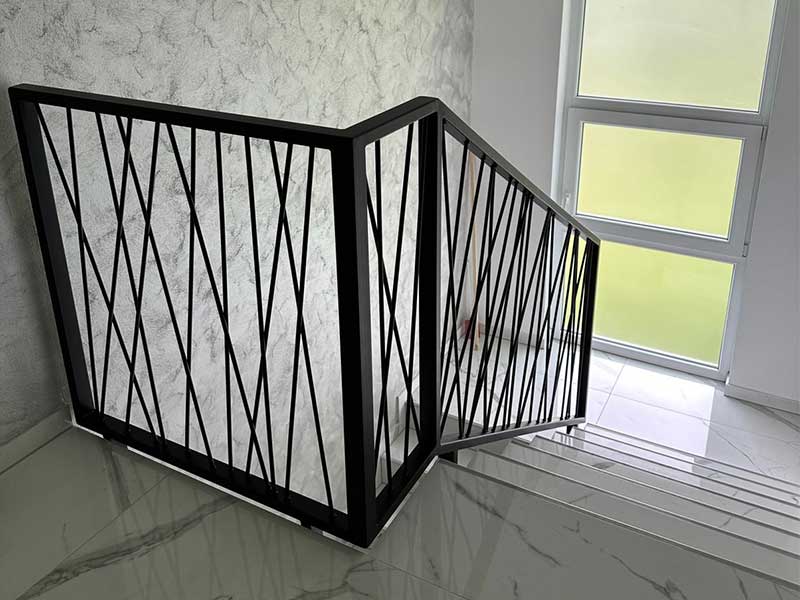Reconstruction of a historic building on Kaptol
Reconstruction of a historic building on Kaptol Project description One of the main challenges in this project was the measurement and fabrication of new wooden glazed fixed walls, windows and doors on the building. The windows, almost 3.5 meters high and 2.8 meters wide with arched ends, presented a particular challenge due to their complex geometry and historical importance. In order to achieve an appearance identical to the original, it was crucial to ensure detailed and precise measurement of all elements.The Flexijet 3D measurement system proved to be the ideal solution for such complex requirements. This advanced technology enabled: Detailed measurement: Every dimension, angle, and arch of windows and doors are precisely measured, ensuring complete accuracy without the need for additional adjustments. Technical preparation: The data obtained was used to create technical drawings necessary for the production of elements. CNC manufacturing: All elements were made using CNC technology based on precise measurements, which eliminated the possibility of errors.Time saving: Trial measurements and template making were avoided, which accelerated the process and reduced costs. Project summary The application of Flexijet 3D technology ensures: Authenticity: The appearance of the new windows and doors fully matches historical patterns, which was crucial for meeting conservation standards. Precision: All elements fit perfectly into the existing structure without the need for additional adjustments. Efficiency: The project was completed within the planned deadline thanks to the speed and precision of the technology.The reconstruction of historic buildings, such as the one on Kaptol, requires a combination of conservation sensitivity and modern technology. The Flexijet 3D system has proven to be an indispensable tool in projects that require exceptional precision and authenticity. Flexijet surveyor and survey draft preparation operator: Articus d.o.o., ZagrebContractor and production, supply and installation: Windor d.o.o, ZagrebFlexijet 3D device representative and 3D measurement service provider: Studio Element d.o.o., Zagreb Flexijet measurement Flexijet measurement Technical preparation
Reconstruction of a historic building on Kaptol Read More »
